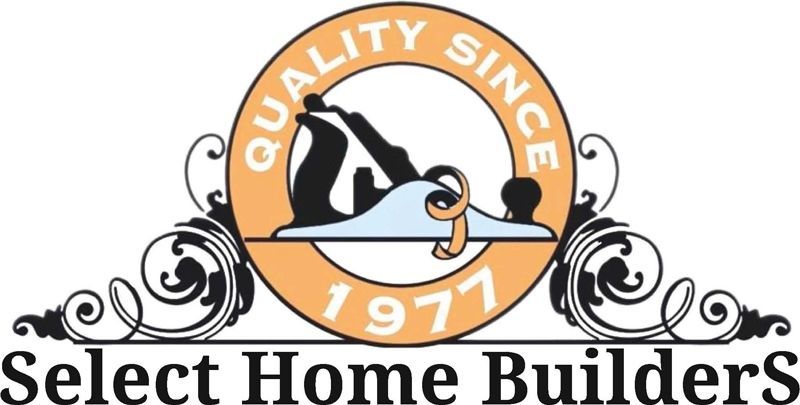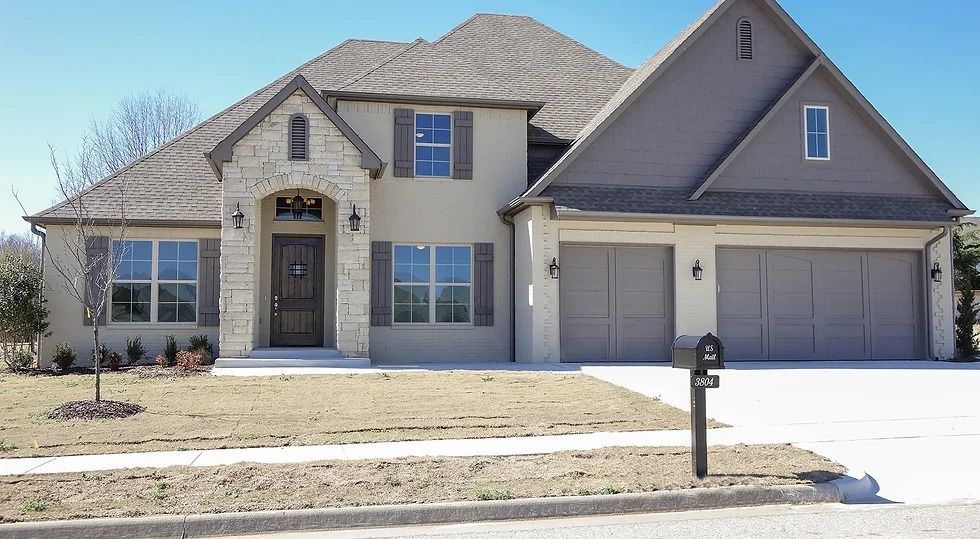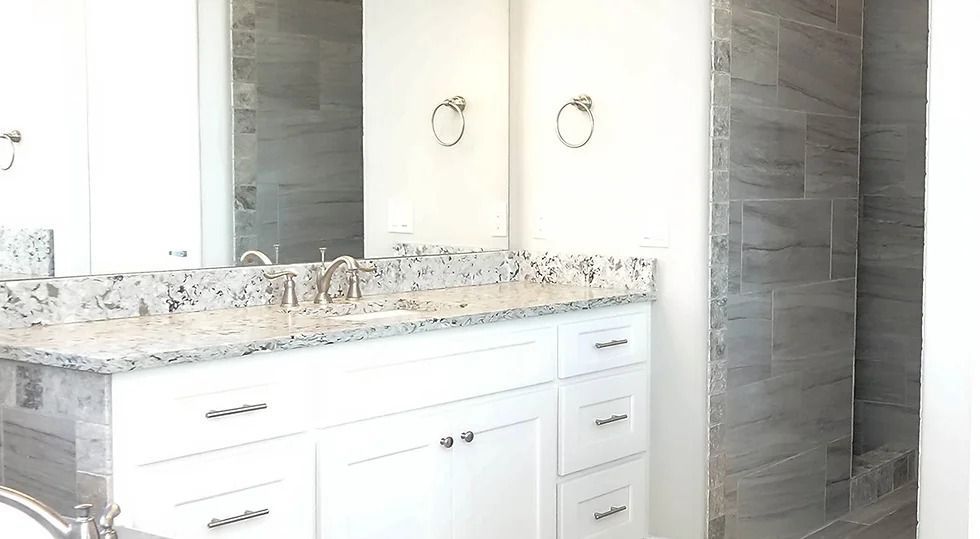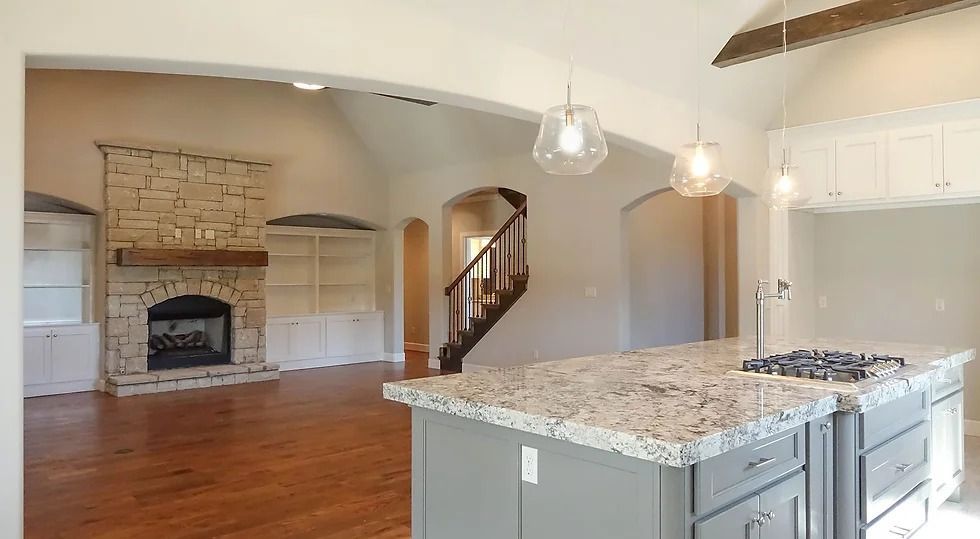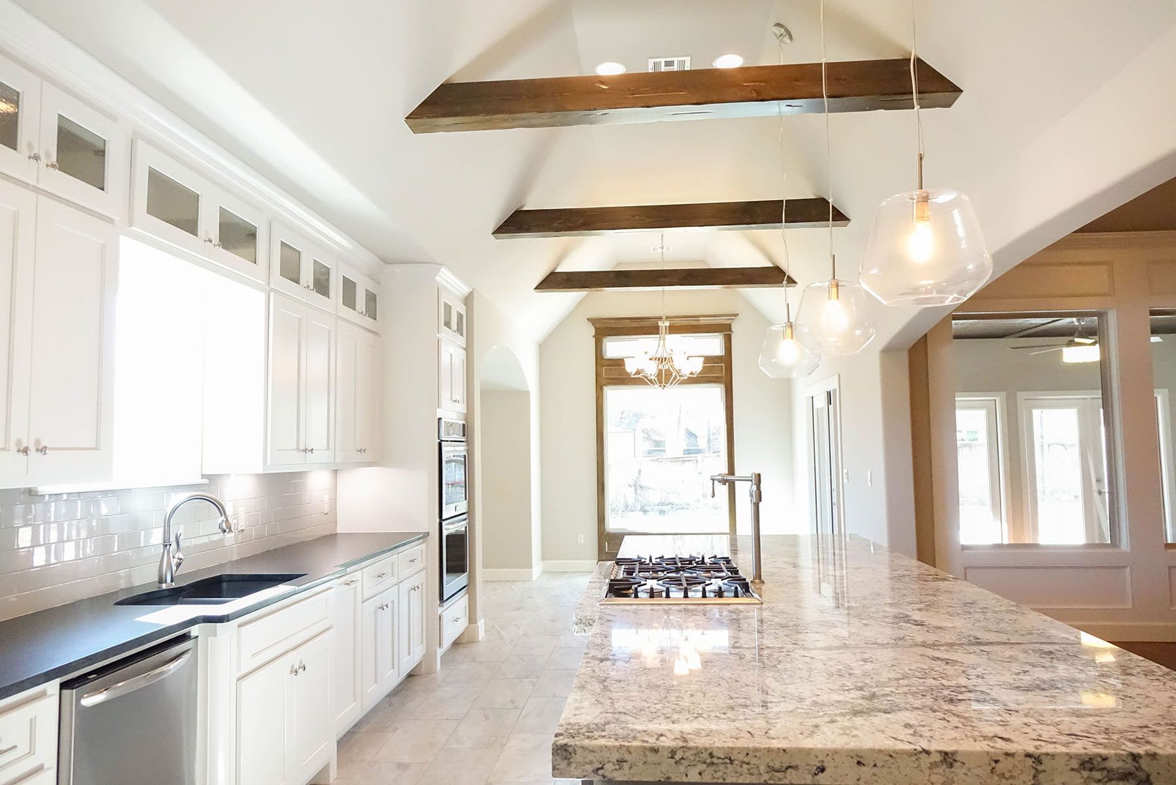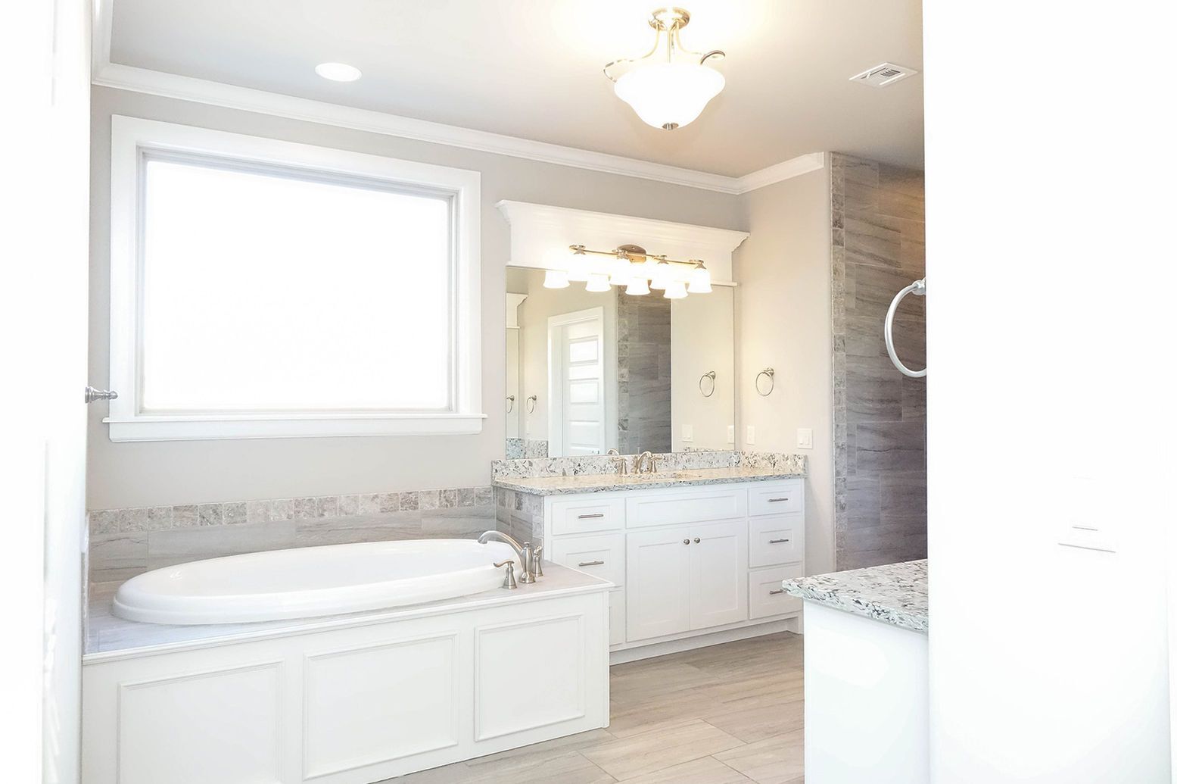Rothchild Plan
9210 N 138th E Ave, Owasso, OK 74055, USA
4 Bed | 3 Baths | 3,900 - 4,100 sqft
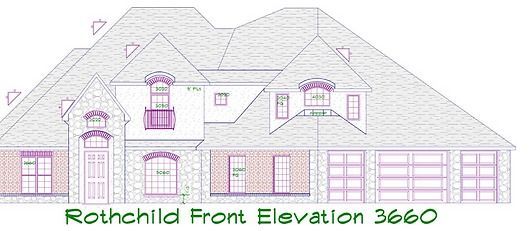
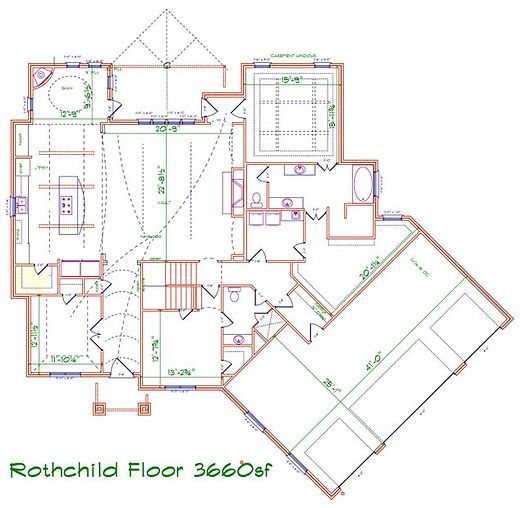
- 3900 to 4100 Square Feet
- Four bedrooms, three bathrooms
- Game room & media room
- Hearth room with fireplace
- Spray-in foam insulation
- Stone brick fireplace
- Brick/stone/stucco exterior
- Patio with gas & electric
- Hand scraped hardwood floors
- Large Pantry, pot filler
- Alder wood cabinets
- Exotic granite in kitchen, bath, & laundry
- Premium appliances & microwave
- Full tile walk-in shower
- Extensive crown moldings & millwork
- Full gutters, sod yard, & irrigation system
- Travertine tile floors in kitchen & bathrooms
- Stained custom beans or car siding in entry
- Custom built-ins in all closets
