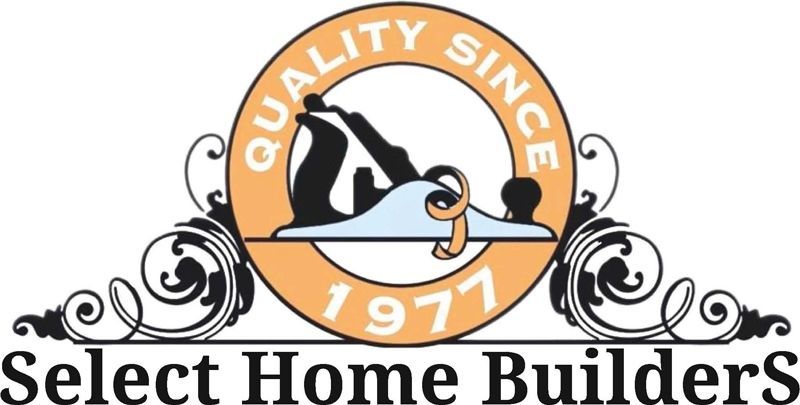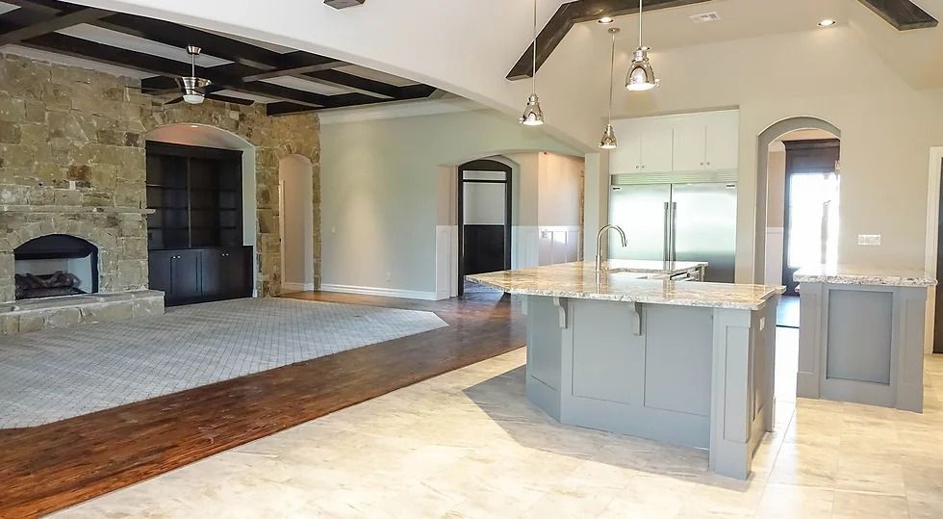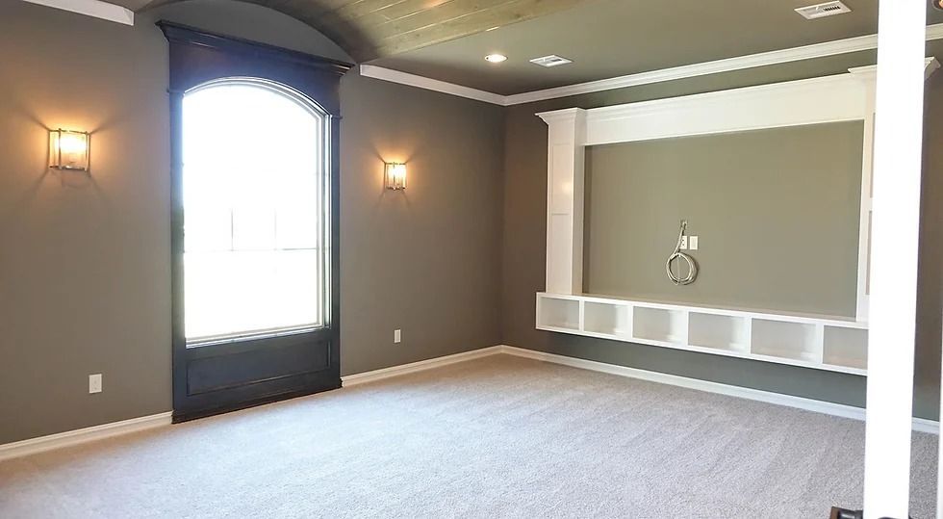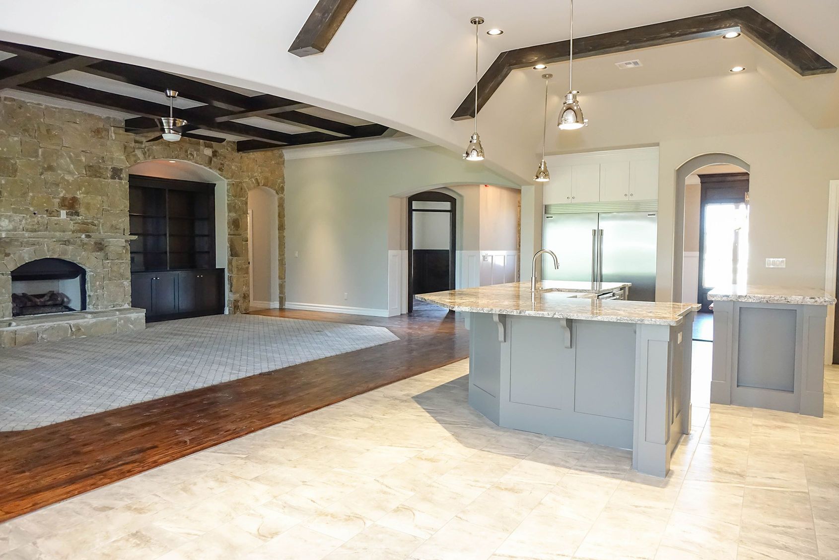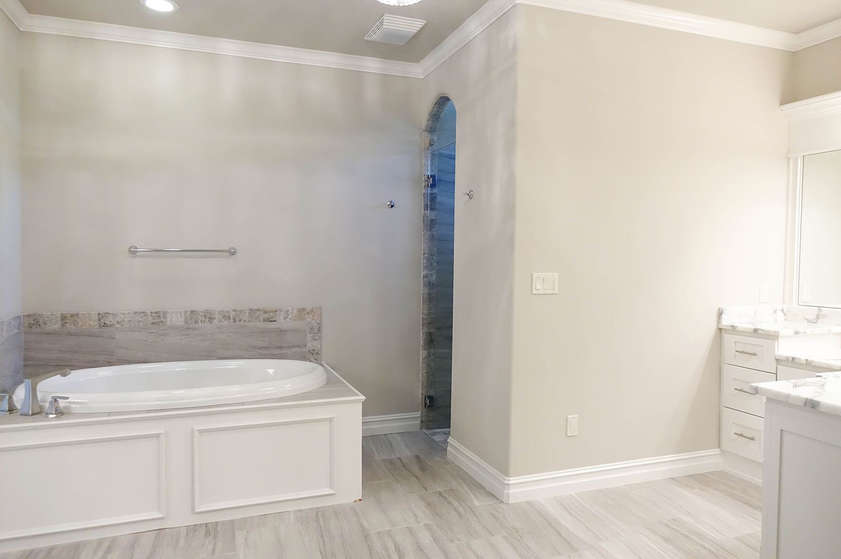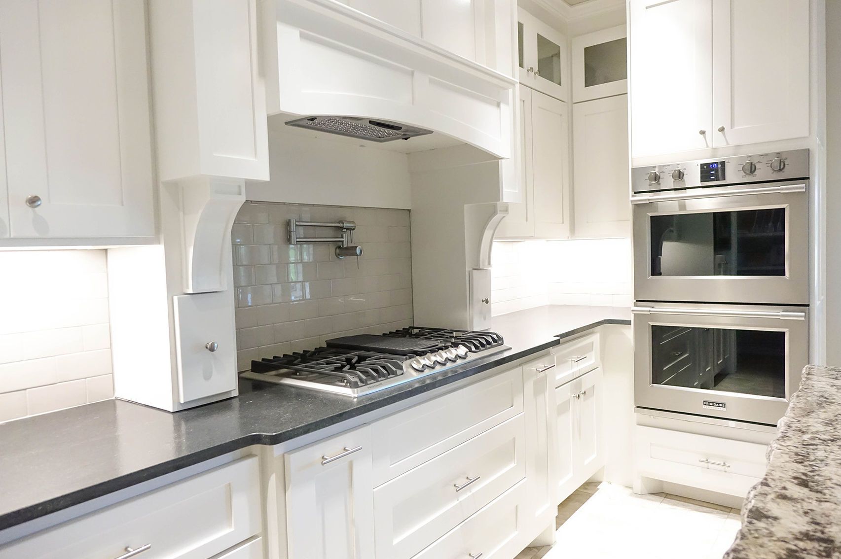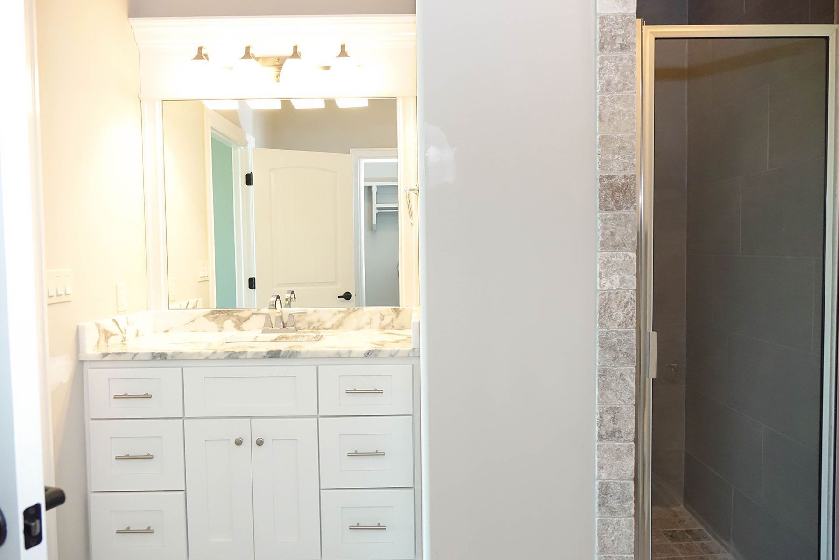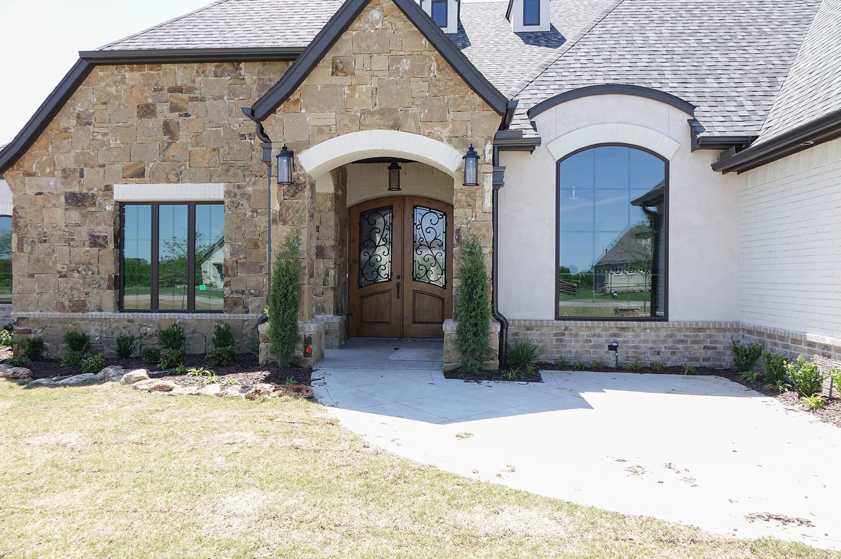Laila Plan
9210 N 138th E Ave, Owasso, OK 74055, USA
4 Bed | 4.5 Bath | 4,066 sqft
- 4,066 +/- Square Feet
- 4 Bedrooms | 4.5 Baths
- 3 Car Garage
- Media/Game Room
- Open Kitchen Floor Plan
- Spray-In Foam Insulation
- Stone Brick Fireplace
- Walk-In Pantry
- Patio with Gas & Electric
- Hand Scraped Hardwood Floors
- Alder Wood Cabinets
- Exterior- Stone, Brick, &/or Stucco
- Exotic Granite in Kitchen, Bath, & Laundry
- Premium Appliances & Microwave
- Full Tile Walk-in Shower
- Extensive Crown Moldings & Millwork
- Full Gutters, Sod Yard, & Irrigation System
- Travertine Tile Floors in Kitchen & Bathrooms
- Stained Custom Beams or Car Siding in Entry
- Custom Built-ins in all Closets
