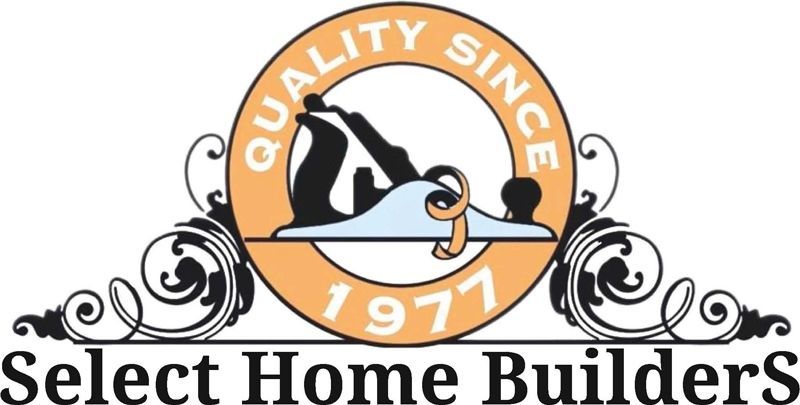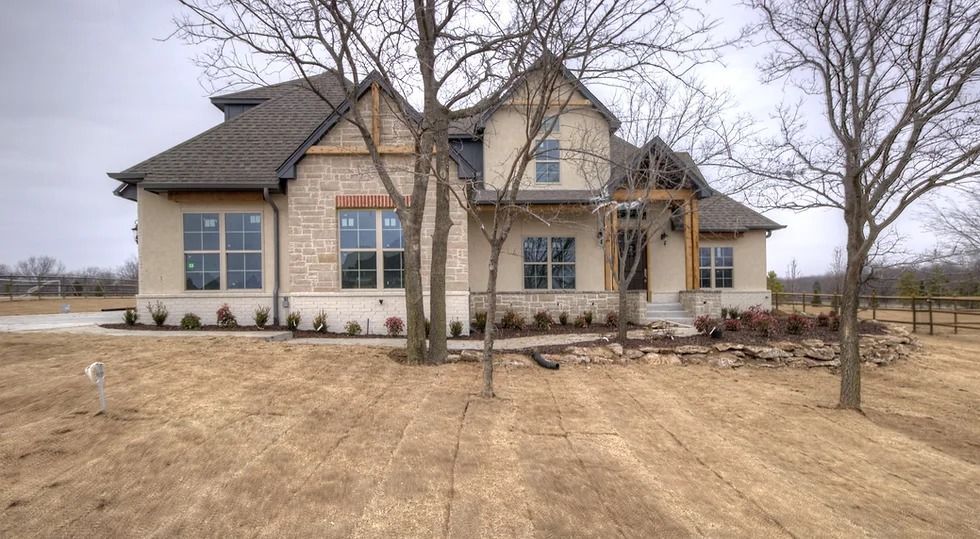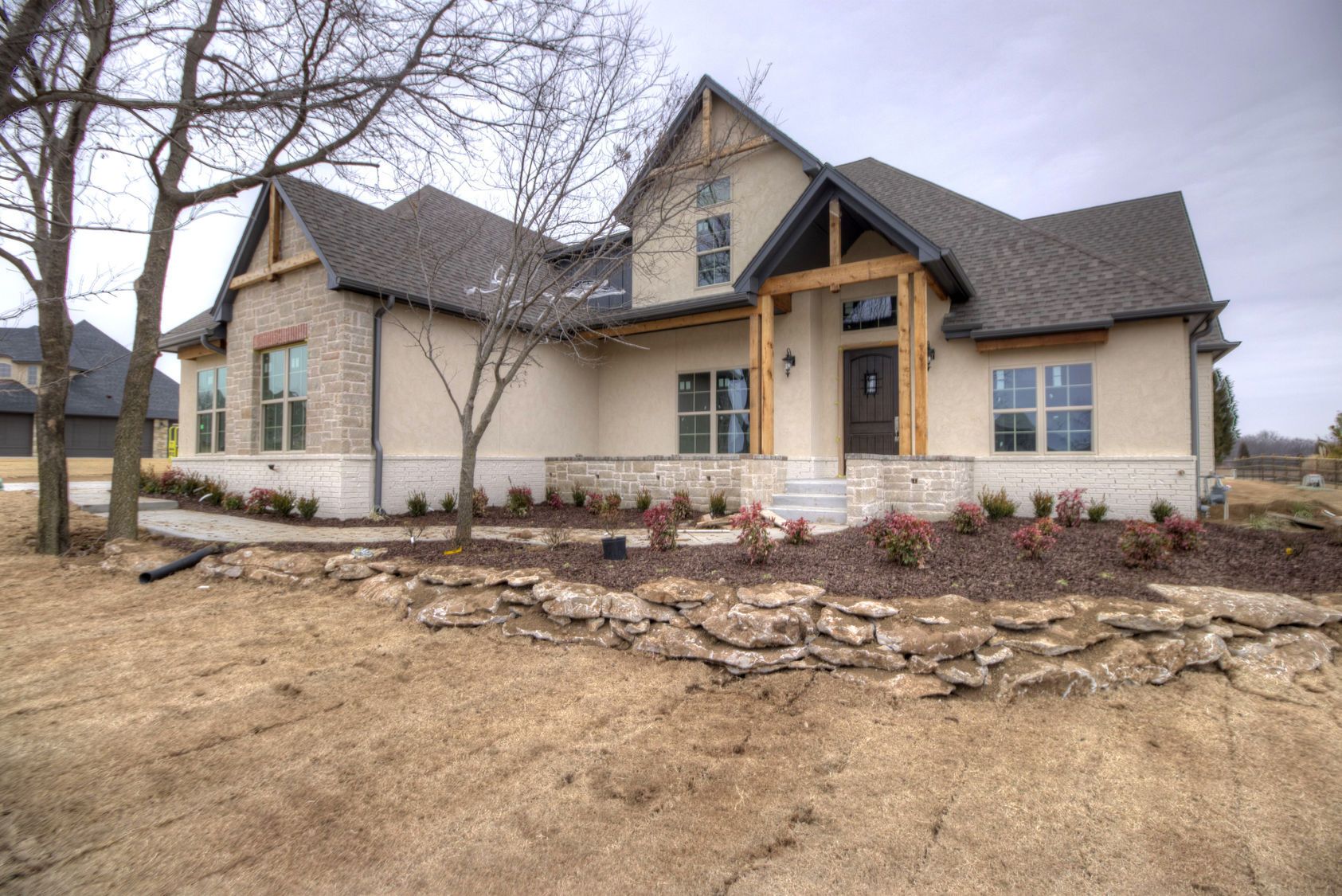The Farm Plan
9210 N 138th E Ave, Owasso, OK 74055, USA
4 Bed | 3.5 Baths | 3,200 - 3,400 sqft
- 3,200 to 3,400 Square Feet
- 4 Bedrooms | 3.5 Bathrooms
- 3 Car Garage
- Open Kitchen Floor Plan
- Spray-in Foam Insulation
- Stone Brick Fireplace
- Brick/Stone/Stucco exterior
- Patio with Gas & Electric
- Covered Porch & Patio
- Hand Scraped Hardwood Floors
- Large Pantry, Pot Filler
- Alder Wood Cabinets
- Exotic Granite in Kitchen, Bath, & Laundry
- Premium Appliances & Microwave
- Full Tile Walk-in Shower
- Extensive Crown Moldings & Millwork
- Full Gutters, Sod Yard, & Irrigation System
- Travertine Tile Floors in Kitchen & Bathrooms
- Stained Custom Beams or Car Siding in Entry
- Custom Built-ins in all Closets


